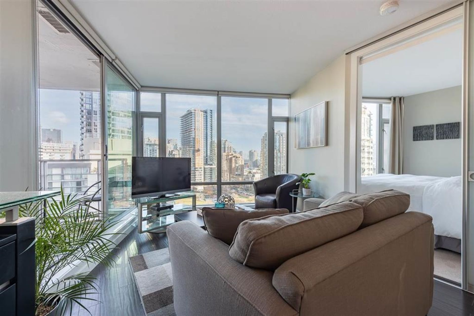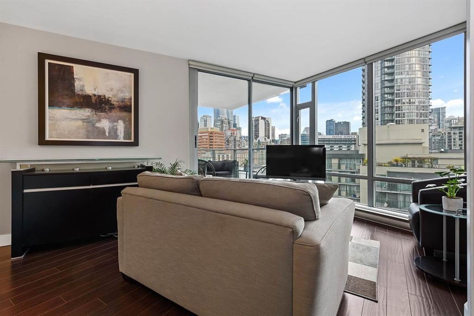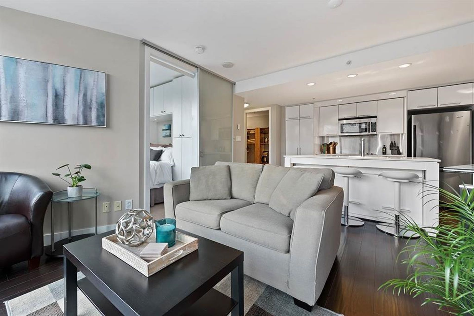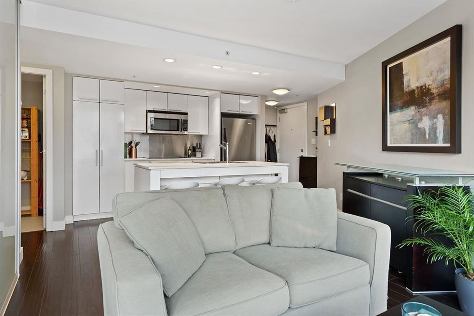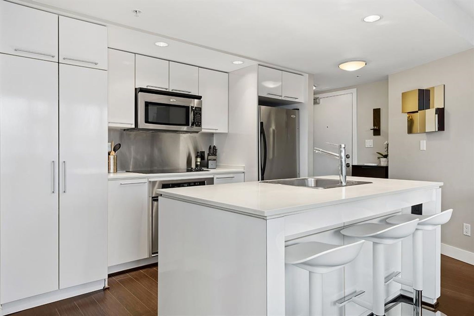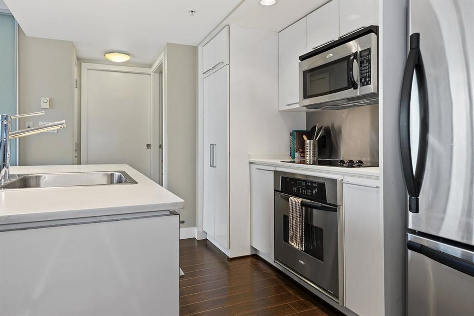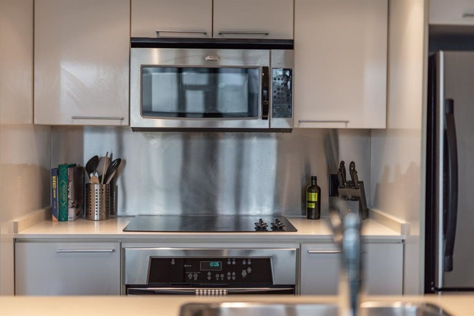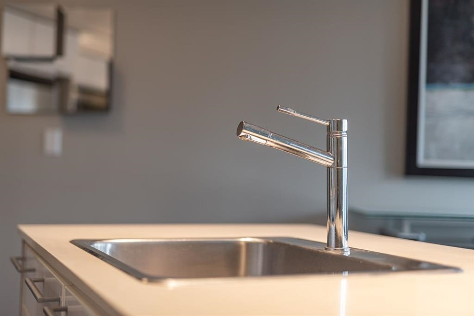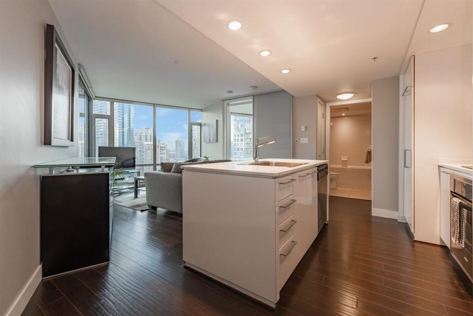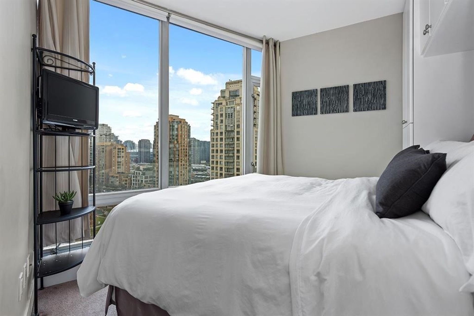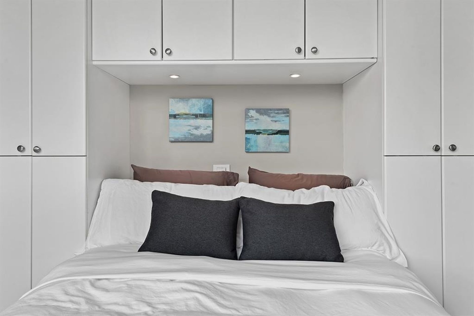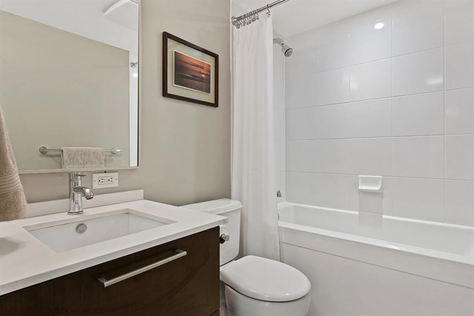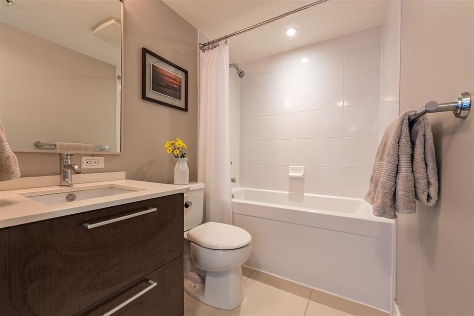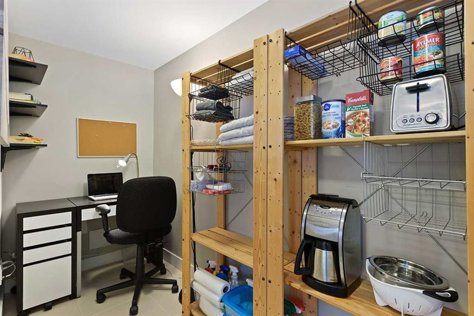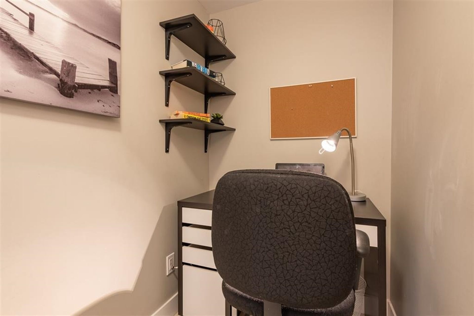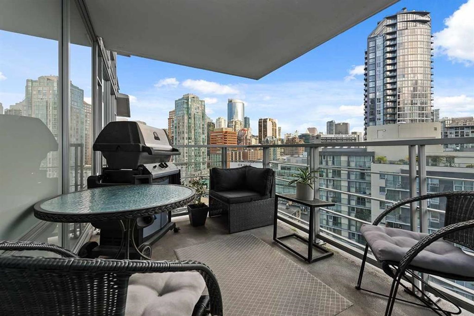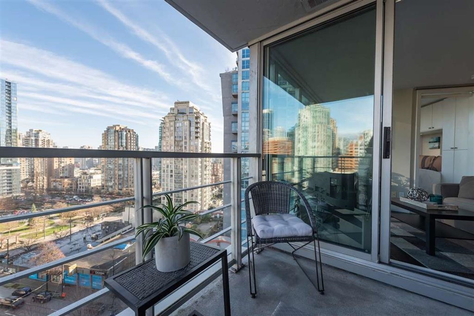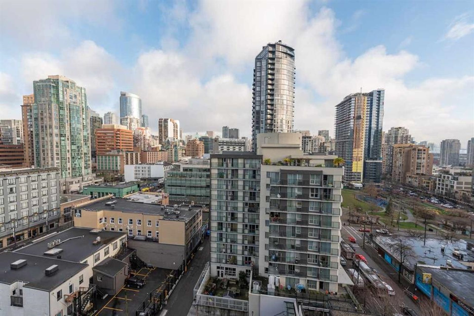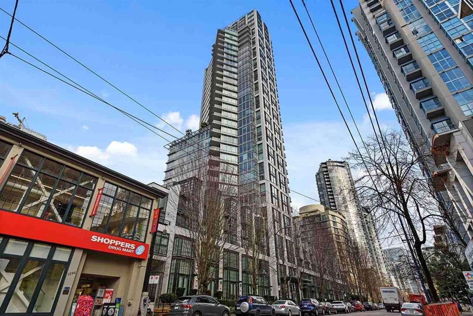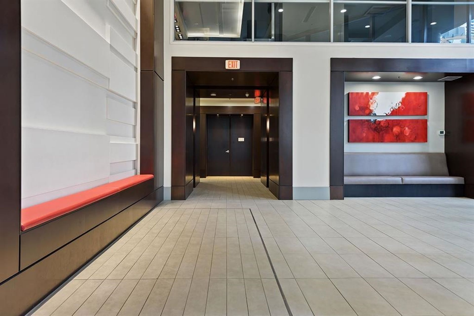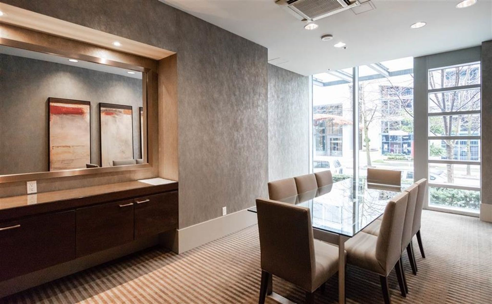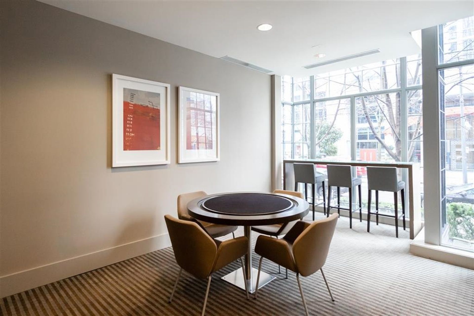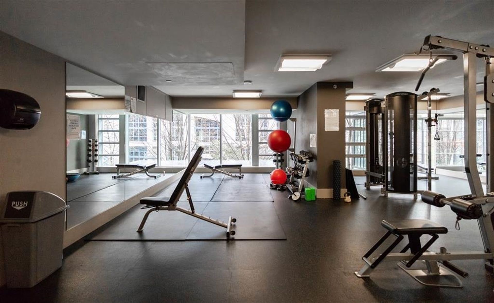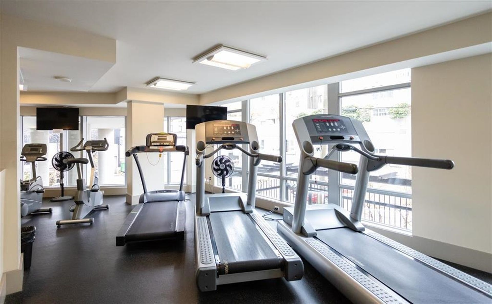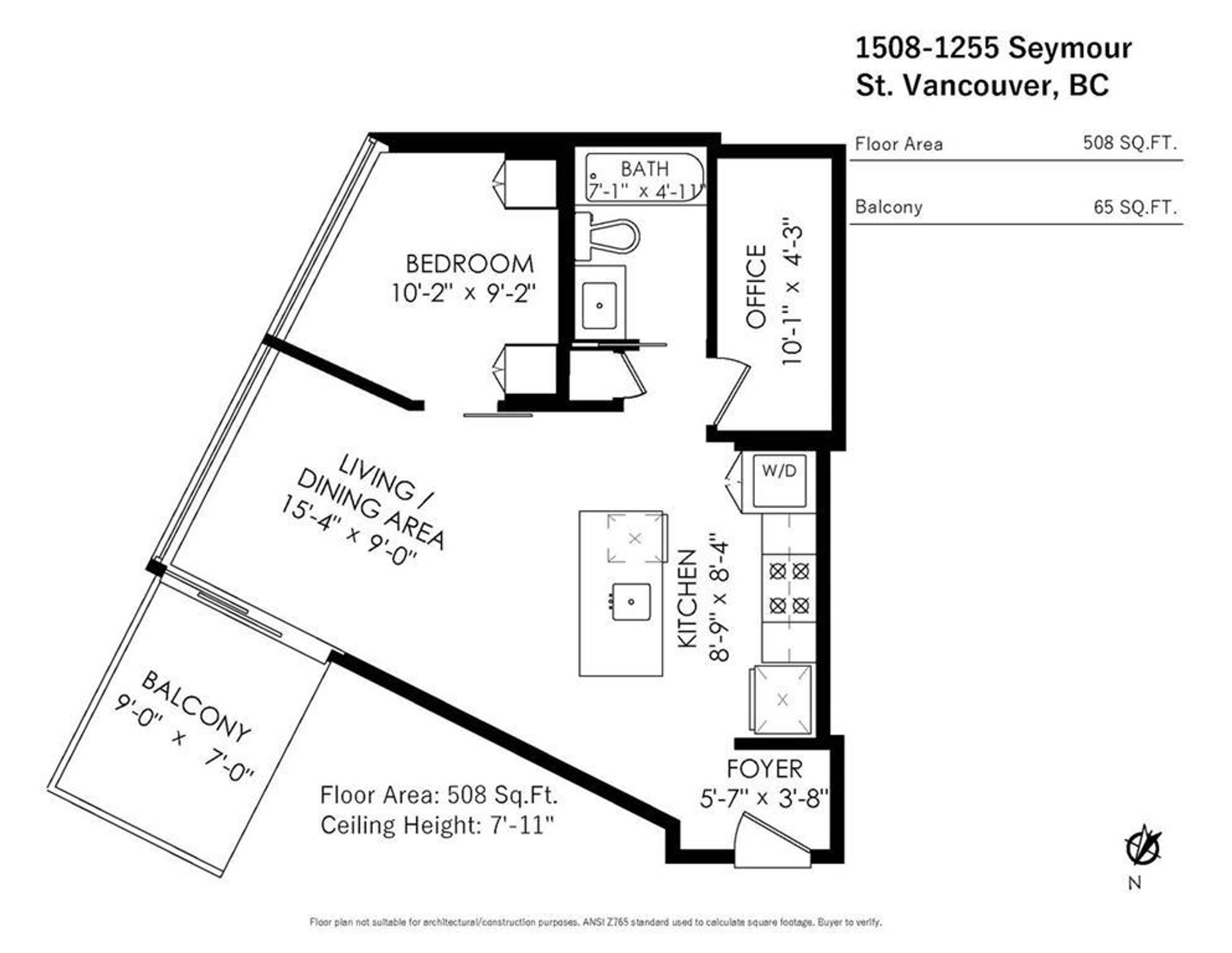1508 - 1255 Seymour Street, Downtown VW, Vancouver West - R2966694
For more information, call Charlie: 604.780 SOLD (7653)
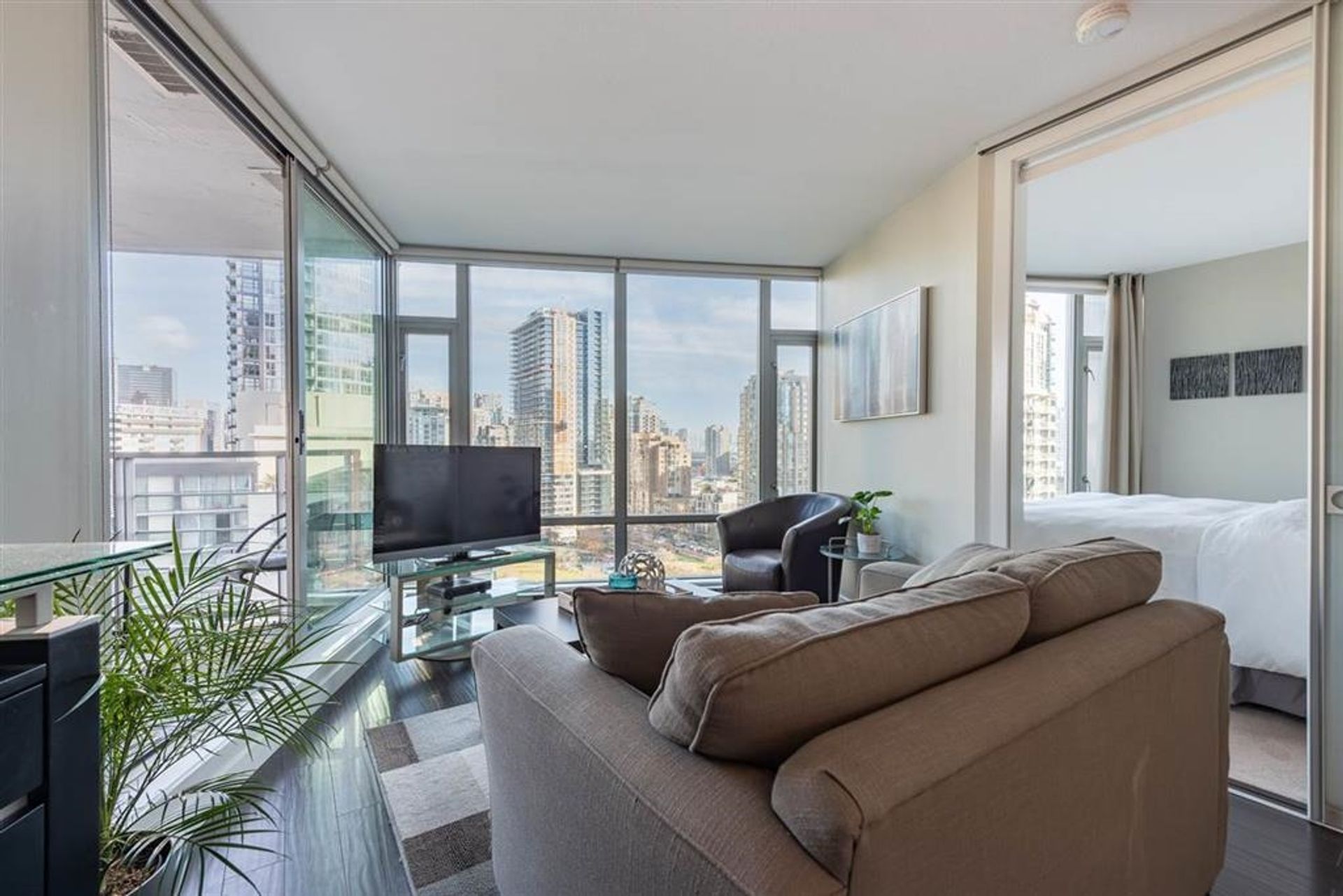
$649,000
1508 - 1255 Seymour Street
Downtown VW, Vancouver West
Size of Property
1 Bedrooms, 1 Bathrooms
Size: 508 sqft
MLS® #: R2966694
construction
Built: 2008
Property Type: Condo
1 storeys Storeys
View Photo Gallery
Print Listing Sheet
 Please think of the environment before printing. Print This Page
Please think of the environment before printing. Print This Page
Chic 1 Bedroom and Den at the ELAN by Cressey. Bright and spacious layout with no wasted space. Floor to ceiling windows showcasing lovely city/park views + peeks of Northshore Mountains & BC Place lights show! Laminate floors, quartz counters + stainless appliances. Large square balcony. Great flex room doubles up as home office + pantry. Meticulously kept luxury tower, with great resident caretaker, cardio/weights rooms, sauna/steam, party/games/meeting rooms. Parking stall, large locker + guest parking. 2 cats/dogs welcome (any size). A stone's throw to Yaletown, 5 mins walk to shops and great restaurants, Sea Wall, Canada Line to YVR.
Amenities for 1255 Seymour Street
- Washing Machine
- Dryer
- Fridge
- Stove
- Dishwasher
Building Features of this Condo
- Bike Room
- Club House
- Elevator
- Exercise Centre
- In Suite Laundry
- Sauna/Steam Room
- Storage
Listed by RE/MAX Crest Realty.
Click here to view more photos of 1508 - 1255 Seymour Street, Downtown VW, Vancouver West.
 Brought to you by your friendly REALTORS® through the MLS® System, courtesy of Charlie Cameron for your convenience.
Brought to you by your friendly REALTORS® through the MLS® System, courtesy of Charlie Cameron for your convenience.
Disclaimer: This representation is based in whole or in part on data generated by the Chilliwack & District Real Estate Board, Fraser Valley Real Estate Board or Real Estate Board of Greater Vancouver which assumes no responsibility for its accuracy.
Listing Basics
| City: | Vancouver West |
| Subarea: | Downtown VW |
| building: | 1255 Seymour Street, Vancouver West |
| storeys: | 1 storeys |
| taxes: | $1666.81 |
| maintenance: | $345.79 |
| bedrooms: | 1 |
| bathrooms: | 1 |
| full baths: | 1 |
| half baths: | 0 |
specifications
| sqft: | 508 sqft |
| main: | 508 sqft |
| view: | City |
| parking: | Garage; Underground |

