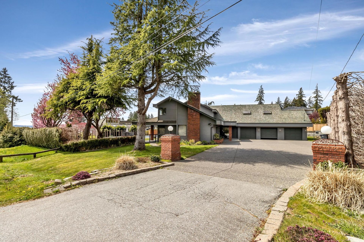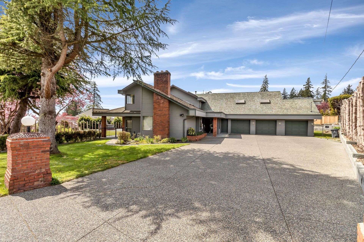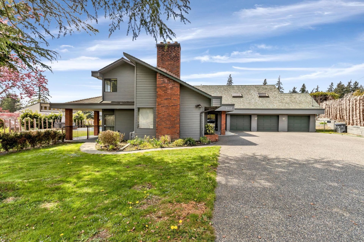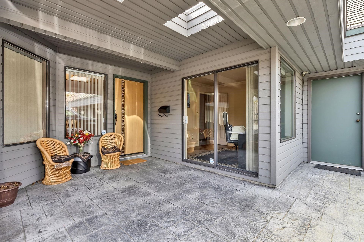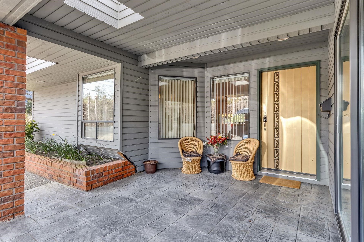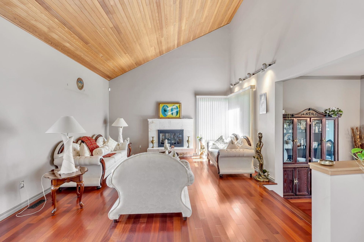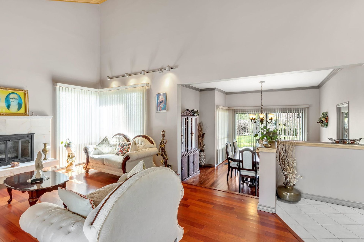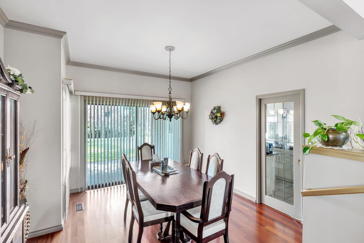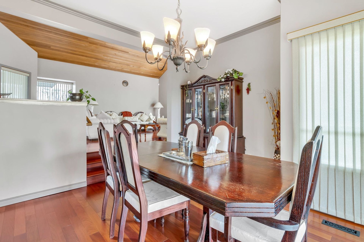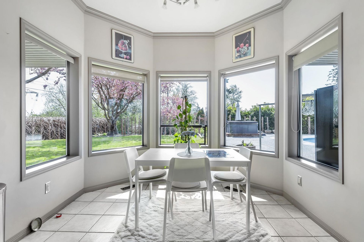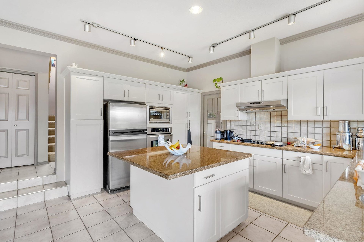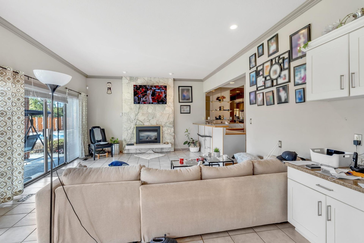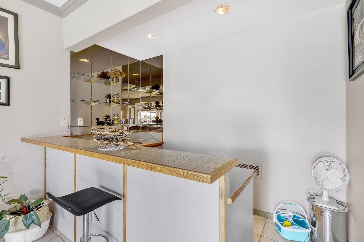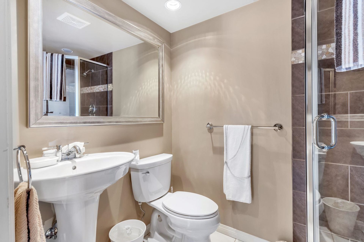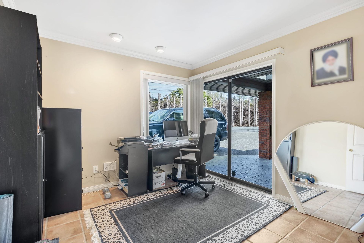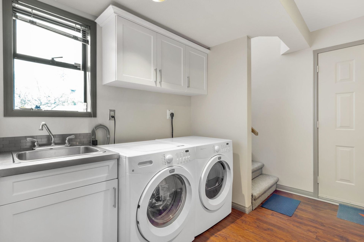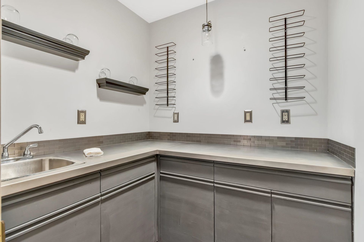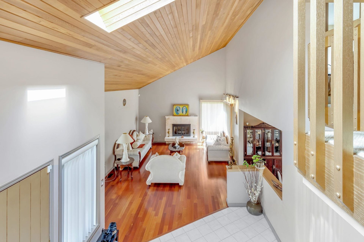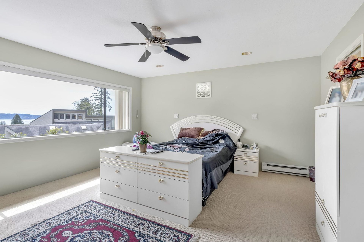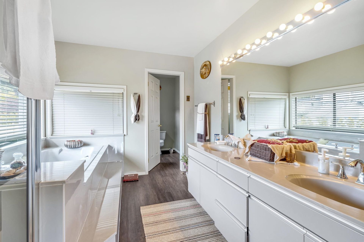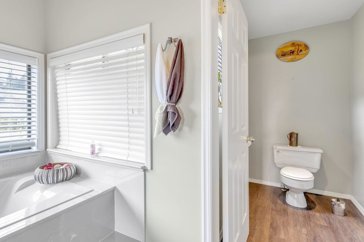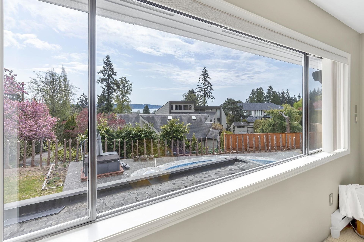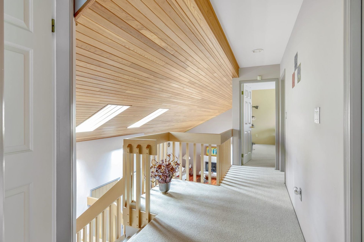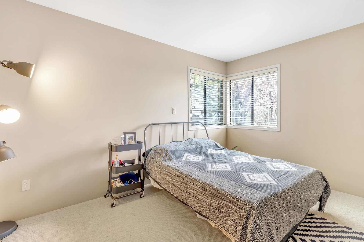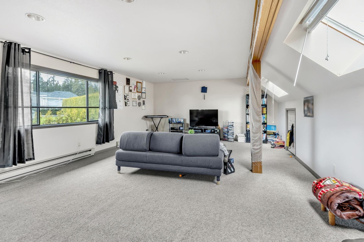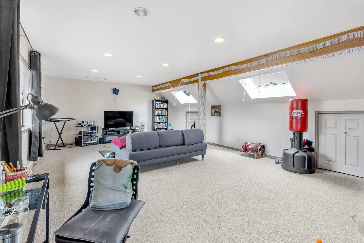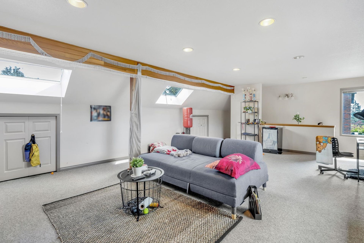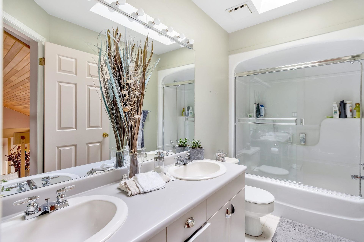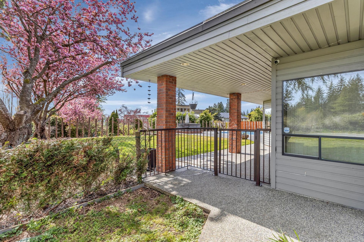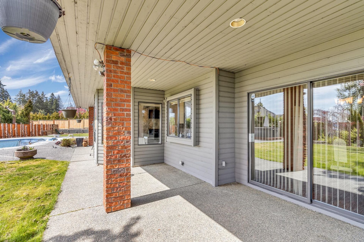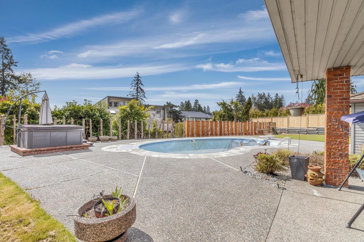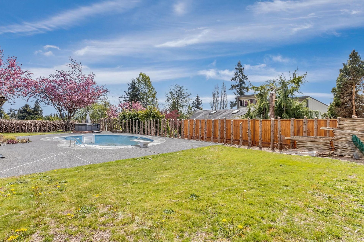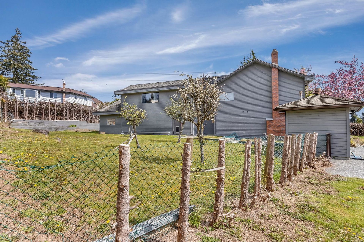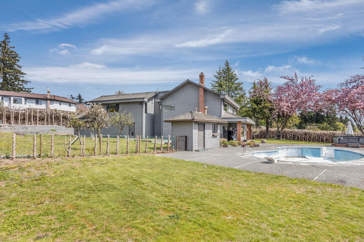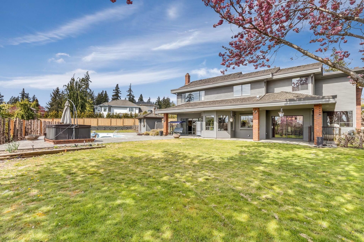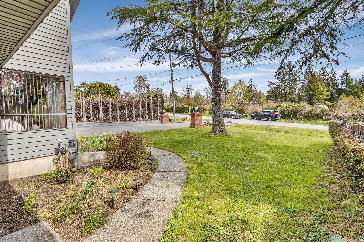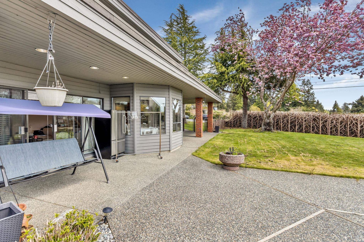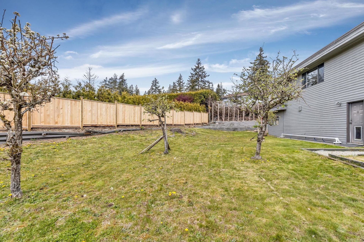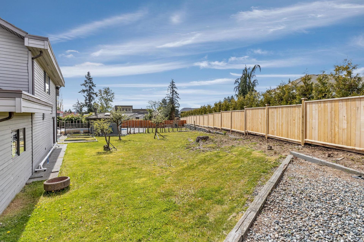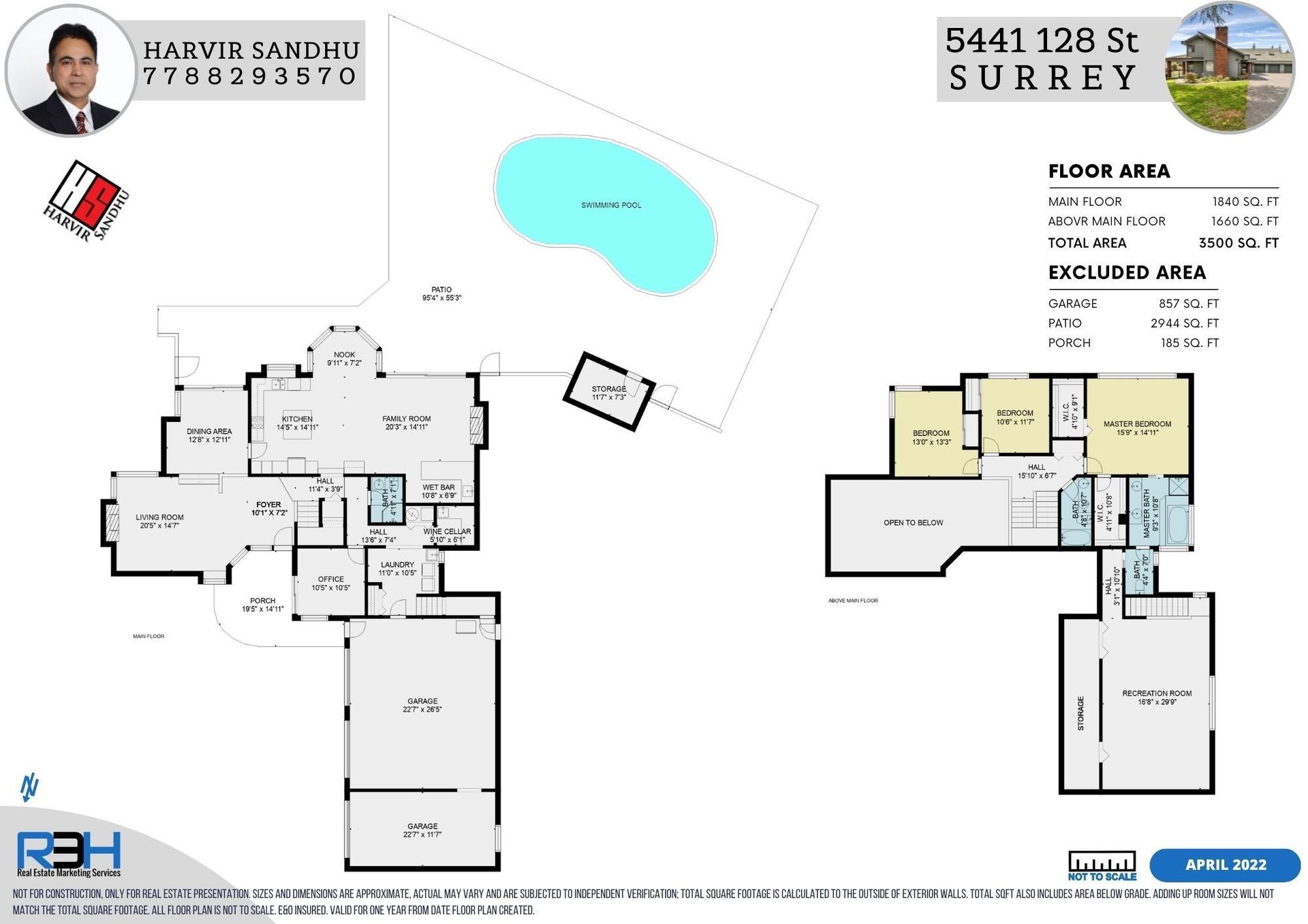5441 128 Street, Panorama Ridge, Surrey - R2950367
For more information, call Charlie: 604.780 SOLD (7653)
$2,999,000
5441 128 Street
Panorama Ridge, Surrey
Size of Property
3 Bedrooms, 4 Bathrooms
Size: 3,500 sqft
Lot: 20,473 sqft
MLS® #: R2950367
construction
Built: 1985
Property Type: House
2 storeys Storeys
View Photo Gallery
Print Listing Sheet
 Please think of the environment before printing. Print This Page
Please think of the environment before printing. Print This Page
AN EXECUTIVE PANORAMA RIDGE entertainer's paradise nestled in a secluded neighborhood. This property boasts a THREE-CAR GARAGE with space for over 10 vehicles. Impeccable craftsmanship fills this home with charm, featuring vaulted ceilings, stunning hardwood floors, and a sunken dining room. The open-concept family kitchen offers granite countertops, stainless steel appliances, a spacious island, and a wet bar adjoining the family room—ideal for gatherings and celebrations. The backyard is a showstopper with a hot tub pool, 3000 sqft patio, and more, surrounding this SPECTACULAR HALF-ACRE estate (20,473 sqft). Upstairs includes 3 bedrooms plus a massive games/media room. OCEAN VIEWS from the SECOND FLOOR! A MUST-SEE!
Listed by eXp Realty of Canada, Inc..
Click here to view more photos of 5441 128 Street, Panorama Ridge, Surrey.
 Brought to you by your friendly REALTORS® through the MLS® System, courtesy of Charlie Cameron for your convenience.
Brought to you by your friendly REALTORS® through the MLS® System, courtesy of Charlie Cameron for your convenience.
Disclaimer: This representation is based in whole or in part on data generated by the Chilliwack & District Real Estate Board, Fraser Valley Real Estate Board or Real Estate Board of Greater Vancouver which assumes no responsibility for its accuracy.
Listing Basics
| City: | Surrey |
| Subarea: | Panorama Ridge |
| storeys: | 2 storeys |
| taxes: | $7254.68 |
| maintenance: | N/A |
| bedrooms: | 3 |
| bathrooms: | 4 |
| full baths: | 4 |
| half baths: | 0 |
specifications
| frontage: | 145.00 ft |
| lot: | 20,473 sqft |
| sqft: | 3,500 sqft |
| main: | 1,840 sqft |
| parking: | Garage Triple, Front Access (10) |

